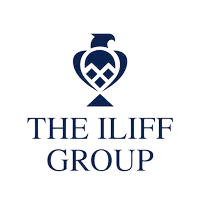$315,000
$314,900
For more information regarding the value of a property, please contact us for a free consultation.
3 Beds
2 Baths
1,416 SqFt
SOLD DATE : 06/03/2025
Key Details
Sold Price $315,000
Property Type Single Family Home
Sub Type Single Family Residence
Listing Status Sold
Purchase Type For Sale
Square Footage 1,416 sqft
Price per Sqft $222
Subdivision Shadow Lakes
MLS Listing ID P4933991
Sold Date 06/03/25
Bedrooms 3
Full Baths 2
HOA Fees $4/ann
HOA Y/N Yes
Annual Recurring Fee 57.0
Year Built 1981
Annual Tax Amount $3,615
Lot Size 7,405 Sqft
Acres 0.17
Property Sub-Type Single Family Residence
Source Stellar MLS
Property Description
This charming 3 bedroom 2 bathroom home offers the perfect blend of comfort and convenience. Nestled in a peaceful neighborhood, this adorable home features a bright and airy open floor plan with plenty of natural light. The beautifully updated kitchen features stainless steel appliances, ample cabinet space, granite countertops & a breakfast bar. It flows seamlessly to the dining area and family room....perfect for entertaining. The expansive family room with wood burning fireplace & vaulted ceilings is the heart of the home. There are two sets of sliding glass doors that lead out to the massive covered screened in patio where you can enjoy your morning coffee or relaxing on a cool evening. The beautiful trees in the fully fenced backyard offer an abundance of shade. With no rear neighbors & no neighbors on the right side of the home this lot offers tons of privacy. Once you are back inside you will find the spacious primary suite with large walk in closet, tastefully remodeled en suite bathroom with walk in shower, dual vanities & updated lighting. With a great split bedroom plan you will find the two additional bedrooms & bathroom on the opposite side of the house.... perfect for guests, a home office, or a growing family. Some additional perks of this home: Roof replaced in 2019, A/C condenser 2020, air handler 2021, hot water heater & water softener 2024, interior & exterior paint & luxury vinyl plank flooring in living areas approx. 3 years old, luxury vinyl plank flooring in all bedrooms 2024. Located just a short drive from Tampa, several beaches, shopping, and dining, this home is a must-see for anyone looking for a perfect Florida retreat!
Location
State FL
County Pasco
Community Shadow Lakes
Area 34669 - Hudson/Port Richey
Zoning PUD
Interior
Interior Features Ceiling Fans(s), Open Floorplan, Vaulted Ceiling(s), Window Treatments
Heating Central, Electric
Cooling Central Air
Flooring Luxury Vinyl, Tile
Fireplaces Type Family Room, Wood Burning
Fireplace true
Appliance Dishwasher, Disposal, Dryer, Electric Water Heater, Microwave, Range, Refrigerator, Washer, Water Softener
Laundry In Garage
Exterior
Exterior Feature Sliding Doors
Parking Features Garage Door Opener, Garage Faces Side
Garage Spaces 2.0
Fence Wood
Community Features Deed Restrictions
Utilities Available BB/HS Internet Available, Cable Available, Cable Connected, Electricity Available, Electricity Connected, Public, Sewer Connected, Water Available, Water Connected
Roof Type Shingle
Attached Garage true
Garage true
Private Pool No
Building
Entry Level One
Foundation Slab
Lot Size Range 0 to less than 1/4
Sewer Public Sewer
Water Public
Structure Type Block,Stucco
New Construction false
Others
Pets Allowed Yes
Senior Community No
Ownership Fee Simple
Monthly Total Fees $4
Acceptable Financing Cash, Conventional, FHA, VA Loan
Membership Fee Required Required
Listing Terms Cash, Conventional, FHA, VA Loan
Special Listing Condition None
Read Less Info
Want to know what your home might be worth? Contact us for a FREE valuation!

Our team is ready to help you sell your home for the highest possible price ASAP

© 2025 My Florida Regional MLS DBA Stellar MLS. All Rights Reserved.
Bought with RE/MAX ALLIANCE GROUP


