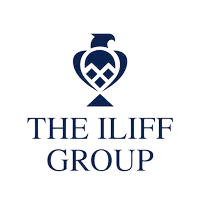$500,000
$450,000
11.1%For more information regarding the value of a property, please contact us for a free consultation.
4 Beds
4 Baths
2,427 SqFt
SOLD DATE : 05/04/2022
Key Details
Sold Price $500,000
Property Type Single Family Home
Sub Type Single Family Residence
Listing Status Sold
Purchase Type For Sale
Square Footage 2,427 sqft
Price per Sqft $206
Subdivision Foxborough
MLS Listing ID O6014375
Sold Date 05/04/22
Bedrooms 4
Full Baths 3
Half Baths 1
HOA Y/N No
Originating Board Stellar MLS
Year Built 1987
Annual Tax Amount $4,326
Lot Size 1.040 Acres
Acres 1.04
Property Sub-Type Single Family Residence
Property Description
Multiple offers highest & best due by Sunday 9pm.
WELCOME HOME! Over 1+ acre of private living in the heart of Apopka, close enough to your every day needs but far enough away from the congestion and noise. NO HOA COMMUNITY! Beautiful Oak Trees and a long paved driveway welcome you to your 4 bedroom + 3.5 bathroom home! Enter through double doors to a spacious formal living room with sliders to your patio and formal dining room with beautiful chandelier and tray ceiling with large grid picture windows looking over your front yard. Continue through to your eat-in nook, with pass through window to kitchen and more glass sliders to allow natural Florida light in. Expansive kitchen overlooks your private oasis and screened patio, kitchen equipped with espresso cabinets, upgraded hardware, light counter tops and stainless steel appliances. Spacious family room has vaulted ceiling with more glass sliders and a full bathroom located right off the space which is also pool planned for when you're ready to build your custom pool. 2-way split floor plan. Primary bedroom with vaulted ceilings, private sliders to your patio and large private en-suite bathroom has garden tub, separate private shower stall and dual sink vanity with ample counter space and cabinets. 2nd bedroom located on the same wing. Bedroom 3 & 4 on the other side of the home have access to a full bathroom with dual sinks and shower/tub combo. Half bathroom located off the main foyer is convenient for your guests. Enjoy the additional bonus space located off your main entertaining spaces and private suite. Enclosed with screen and vinyl sliding windows this space is PERFECT for bonus room, entertaining space, play space or to simply relax and enjoy your coffee or nice glass of wine. Screened patio bonus room overlooks your beautiful property for ultimate privacy! Backyard is plenty big enough to build your own custom pool or keep it green! Close proximity to major highways, Wekiva State Parks & dining/shopping!
Location
State FL
County Orange
Community Foxborough
Area 32712 - Apopka
Zoning R-CE
Interior
Interior Features Ceiling Fans(s), High Ceilings, Walk-In Closet(s), Window Treatments
Heating Electric
Cooling Central Air
Flooring Carpet, Ceramic Tile
Fireplace false
Appliance Dishwasher, Disposal, Microwave, Range, Refrigerator
Exterior
Exterior Feature Lighting
Parking Features Driveway, Garage Door Opener
Garage Spaces 2.0
Utilities Available BB/HS Internet Available, Cable Available, Electricity Connected, Sewer Connected, Water Connected
Roof Type Shingle
Attached Garage true
Garage true
Private Pool No
Building
Entry Level One
Foundation Slab
Lot Size Range 1 to less than 2
Sewer Septic Tank
Water Well
Structure Type Block,Stucco
New Construction false
Schools
Elementary Schools Rock Springs Elem
Middle Schools Apopka Middle
High Schools Apopka High
Others
Pets Allowed Yes
Senior Community No
Ownership Fee Simple
Acceptable Financing Cash, Conventional, FHA, VA Loan
Listing Terms Cash, Conventional, FHA, VA Loan
Special Listing Condition None
Read Less Info
Want to know what your home might be worth? Contact us for a FREE valuation!

Our team is ready to help you sell your home for the highest possible price ASAP

© 2025 My Florida Regional MLS DBA Stellar MLS. All Rights Reserved.
Bought with KELLER WILLIAMS ADVANTAGE 2 REALTY


