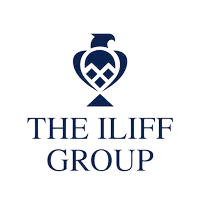4 Beds
2 Baths
1,955 SqFt
4 Beds
2 Baths
1,955 SqFt
Key Details
Property Type Single Family Home
Sub Type Single Family Residence
Listing Status Active
Purchase Type For Sale
Square Footage 1,955 sqft
Price per Sqft $235
Subdivision Forest Ridge Ph Two
MLS Listing ID W7876023
Bedrooms 4
Full Baths 2
HOA Fees $452/ann
HOA Y/N Yes
Annual Recurring Fee 452.0
Year Built 2000
Annual Tax Amount $5,086
Lot Size 6,534 Sqft
Acres 0.15
Lot Dimensions 66x100
Property Sub-Type Single Family Residence
Source Stellar MLS
Property Description
This home is packed with brand-new features: a new irrigation system (2025), fresh landscaping with new sod, a new electric water heater, freshly painted interior walls and ceiling, and a newly painted exterior. It also includes new blinds, security tint on all front windows, steel exterior garage doors with smart openers, high-end appliances with warranties, ceiling fans, LED lighting, kitchen canister lighting, electrical outlets, and switches. Additional upgrades include water-saving toilets, new faucets and showerheads, hardware on all doors, A/C vents, deep-cleaned ventilation, a recently serviced A/C, a smart smoke and carbon monoxide detector, a DVR for the Night Owl security system, and new screens for the rear lanai/porch. Most of these updates are energy-efficient and feature smart technology.
Located just a few miles from Sunset Beach and Fred Howard Park, which offers 155 acres of parkland with picnic tables, playgrounds, ball fields, a beach, canoeing and kayaking launch areas, and walking trails. The world-famous Sponge Docks of Tarpon Springs are only 10 minutes away, rich in history and offering plenty of restaurants and entertainment. Head 10 minutes south to Palm Harbor, where you'll find a charming downtown with restaurants and activities. Boaters will love the multiple nearby marinas to choose from, all within a 20-minute drive.
Location
State FL
County Pinellas
Community Forest Ridge Ph Two
Area 34689 - Tarpon Springs
Zoning RPD-7.5
Interior
Interior Features Built-in Features, Cathedral Ceiling(s), Ceiling Fans(s), Eat-in Kitchen, High Ceilings, Kitchen/Family Room Combo, Open Floorplan, Primary Bedroom Main Floor, Solid Surface Counters, Stone Counters, Walk-In Closet(s)
Heating Central
Cooling Central Air
Flooring Ceramic Tile
Fireplaces Type Wood Burning
Fireplace true
Appliance Cooktop, Dishwasher, Electric Water Heater, Ice Maker, Microwave, Range, Refrigerator
Laundry Electric Dryer Hookup, Inside, Laundry Room, Washer Hookup
Exterior
Exterior Feature Other, Sidewalk, Sliding Doors
Garage Spaces 3.0
Community Features Gated Community - No Guard, Sidewalks
Utilities Available BB/HS Internet Available, Cable Available, Electricity Connected, Public, Sewer Connected, Sprinkler Meter, Water Connected
Amenities Available Gated
Roof Type Shingle
Attached Garage true
Garage true
Private Pool No
Building
Story 1
Entry Level One
Foundation Slab
Lot Size Range 0 to less than 1/4
Sewer Public Sewer
Water Public
Structure Type Block,Stucco
New Construction false
Schools
Elementary Schools Tarpon Springs Elementary-Pn
Middle Schools Tarpon Springs Middle-Pn
High Schools Tarpon Springs High-Pn
Others
Pets Allowed Cats OK, Dogs OK
Senior Community No
Ownership Fee Simple
Monthly Total Fees $37
Acceptable Financing Cash, Conventional, FHA, VA Loan
Membership Fee Required Required
Listing Terms Cash, Conventional, FHA, VA Loan
Special Listing Condition None
Virtual Tour https://www.propertypanorama.com/instaview/stellar/W7876023








