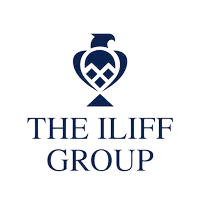3 Beds
4 Baths
2,966 SqFt
3 Beds
4 Baths
2,966 SqFt
OPEN HOUSE
Sat Jun 14, 11:00am - 1:00pm
Key Details
Property Type Single Family Home
Sub Type Single Family Residence
Listing Status Active
Purchase Type For Sale
Square Footage 2,966 sqft
Price per Sqft $286
Subdivision Del Webb Sunbridge Ph 1D
MLS Listing ID O6315866
Bedrooms 3
Full Baths 3
Half Baths 1
HOA Fees $431/mo
HOA Y/N Yes
Annual Recurring Fee 5172.0
Year Built 2022
Annual Tax Amount $9,704
Lot Size 3,920 Sqft
Acres 0.09
Lot Dimensions 74x126x107x122
Property Sub-Type Single Family Residence
Source Stellar MLS
Property Description
Welcome to this stunning 3-bedroom + office/den, 3.5-bath home—an entertainer's dream boasting over $130,000 in luxury upgrades. Built on a premium corner lot in the highly sought-after Del Webb Sunbridge 55+ resort-style community, this home delivers spectacular sunset and water views and is just a short stroll to the clubhouse.
Inside, you'll be greeted by 8-foot doors and luxury plank flooring that seamlessly flow through the spacious, open-concept layout. At the heart of the home is a gourmet kitchen featuring double ovens, a 10-foot island, and ample counter space—perfect for gathering with family and friends. The extended great room opens to large sliding glass doors framing breathtaking water views.
Step outside to your 1,300+ square foot screened-in outdoor entertainment area, complete with a gas-heated in-ground spa and fire pit—your own private oasis for relaxation or hosting unforgettable evenings.
Inside, enjoy 2,966 square feet of meticulously designed living space. The tranquil primary suite offers a custom-built closet and a luxurious ensuite with a super shower and dual vanities. The flex/study room with built-in library shelves is the perfect spot for a home office or cozy retreat. A well-appointed laundry room features cabinetry, a folding counter, and a stainless-steel laundry sink, while the 3-car garage impresses with epoxy-coated floors and powder-coated storage cabinetry for ultimate organization.
Living in Del Webb Sunbridge means embracing an active, social, and luxurious lifestyle every day. Take advantage of the state-of-the-art fitness center, the 27,000 sq ft Hammock Club, and multiple pools including a zero-entry pool, lap pool, and resistance pool. Play on tennis and pickleball courts, explore scenic biking and hiking trails, or unwind at the inviting Sabal Tavern for dining and drinks. A full calendar of events and activities ensures there's always something to look forward to. Plus, HOA fees cover lawn maintenance and high-speed internet, and exciting future plans for a marina and boutique shops are on the horizon!
Don't miss this incredible opportunity—schedule your private showing today and start living the Florida resort lifestyle you've been dreaming of!
Location
State FL
County Osceola
Community Del Webb Sunbridge Ph 1D
Area 34771 - St Cloud (Magnolia Square)
Zoning RESI
Interior
Interior Features Built-in Features, Ceiling Fans(s), Eat-in Kitchen, High Ceilings, Kitchen/Family Room Combo, Open Floorplan, Primary Bedroom Main Floor, Thermostat, Walk-In Closet(s), Window Treatments
Heating Central
Cooling Central Air
Flooring Luxury Vinyl
Fireplaces Type Electric
Fireplace true
Appliance Disposal, Dryer, Range, Refrigerator, Washer, Wine Refrigerator
Laundry Inside, Laundry Room
Exterior
Exterior Feature Sidewalk, Sliding Doors
Parking Features Driveway, Garage Door Opener, Golf Cart Garage, Golf Cart Parking, Ground Level
Garage Spaces 3.0
Pool Heated, In Ground, Lighting
Community Features Clubhouse, Community Mailbox, Fitness Center, Gated Community - Guard, Golf Carts OK, Park, Playground, Tennis Court(s)
Utilities Available BB/HS Internet Available, Cable Available, Electricity Connected, Public, Sewer Connected, Water Connected
View Y/N Yes
View Pool, Water
Roof Type Shingle
Porch Covered, Front Porch, Patio
Attached Garage true
Garage true
Private Pool Yes
Building
Lot Description Corner Lot, Landscaped, Oversized Lot, Sidewalk, Paved
Story 1
Entry Level One
Foundation Slab
Lot Size Range 0 to less than 1/4
Builder Name DEL WEBB
Sewer Public Sewer
Water Public
Architectural Style Traditional
Structure Type Block,Cement Siding,Stucco
New Construction false
Schools
Elementary Schools Harmony Community School (K-5)
Middle Schools Harmony Middle
High Schools Tohopekaliga High School
Others
Pets Allowed Yes
HOA Fee Include Guard - 24 Hour,Pool,Maintenance Grounds,Trash
Senior Community Yes
Ownership Fee Simple
Monthly Total Fees $431
Acceptable Financing Cash, Conventional, FHA, VA Loan
Membership Fee Required Required
Listing Terms Cash, Conventional, FHA, VA Loan
Num of Pet 3
Special Listing Condition None
Virtual Tour https://www.propertypanorama.com/instaview/stellar/O6315866








