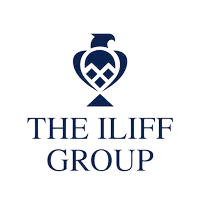April Mackey Iliff
The Iliff Group brokered by Real Broker, LLC
april@theiliffgroup.com +1(720) 201-75262 Beds
2 Baths
1,245 SqFt
2 Beds
2 Baths
1,245 SqFt
OPEN HOUSE
Mon Jun 09, 5:30pm - 7:30pm
Key Details
Property Type Manufactured Home
Sub Type Manufactured Home
Listing Status Active
Purchase Type For Sale
Square Footage 1,245 sqft
Price per Sqft $172
Subdivision Glenwood Estates Inc Conco
MLS Listing ID TB8392475
Bedrooms 2
Full Baths 2
HOA Fees $320/mo
HOA Y/N Yes
Annual Recurring Fee 3840.0
Year Built 1981
Annual Tax Amount $662
Lot Size 3,484 Sqft
Acres 0.08
Lot Dimensions 51x73
Property Sub-Type Manufactured Home
Source Stellar MLS
Property Description
Inside, you'll find updated flooring, a spacious kitchen with abundant cabinet and counter space, and a bonus room off the living area—perfect as a hobby space, home office, or additional seating area. The primary bedroom includes a generous walk-in closet and an en-suite bathroom for added privacy. It also features private access to the attached storage shed, which includes a dedicated laundry area—a rare touch providing both functionality and convenience.
Enjoy peace of mind with all windows and roof replaced in 2017. Outside, a covered carport provides sheltered parking, and the recently redone driveway adds curb appeal and extra functionality.
Glenwood Estates is a welcoming, pet-friendly 55+ community offering resort-style amenities such as a heated pool, clubhouse, shuffleboard court and a full calendar of activities. Located just minutes from Gulf beaches, shopping, dining, and healthcare, this home offers the perfect blend of comfort, convenience, and Florida lifestyle.
Whether you're seeking a seasonal escape or a full-time Florida lifestyle, this move-in-ready home offers comfort, convenience, and community at an affordable price. Don't miss this opportunity—schedule your private showing today and enjoy affordable, low-maintenance living in Glenwood Estates!
Location
State FL
County Pinellas
Community Glenwood Estates Inc Conco
Area 33774 - Largo
Zoning R-6
Interior
Interior Features Ceiling Fans(s), Open Floorplan, Walk-In Closet(s), Window Treatments
Heating Central
Cooling Central Air
Flooring Laminate, Vinyl
Furnishings Negotiable
Fireplace false
Appliance Dishwasher, Dryer, Range, Refrigerator, Washer, Water Softener
Laundry Inside, Laundry Room
Exterior
Exterior Feature Private Mailbox, Storage
Community Features Buyer Approval Required, Clubhouse, Gated Community - No Guard, Golf Carts OK, Pool, Street Lights
Utilities Available Cable Connected, Electricity Connected, Sewer Connected, Water Connected
Amenities Available Clubhouse, Pool, Shuffleboard Court
Water Access Yes
Water Access Desc Lake
Roof Type Metal
Garage false
Private Pool No
Building
Story 1
Entry Level One
Foundation Crawlspace
Lot Size Range 0 to less than 1/4
Sewer Public Sewer
Water Public
Structure Type Vinyl Siding
New Construction false
Others
Pets Allowed Yes
HOA Fee Include Cable TV,Pool,Escrow Reserves Fund,Internet,Maintenance Grounds,Pest Control,Sewer,Trash,Water
Senior Community Yes
Ownership Fee Simple
Monthly Total Fees $320
Membership Fee Required Required
Num of Pet 2
Special Listing Condition None
Virtual Tour https://www.propertypanorama.com/instaview/stellar/TB8392475








