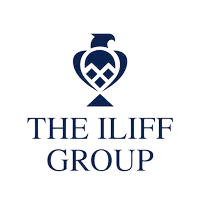3 Beds
4 Baths
2,515 SqFt
3 Beds
4 Baths
2,515 SqFt
Key Details
Property Type Townhouse
Sub Type Townhouse
Listing Status Active
Purchase Type For Sale
Square Footage 2,515 sqft
Price per Sqft $397
Subdivision Cape Haze Marina Village Ph
MLS Listing ID D6142564
Bedrooms 3
Full Baths 3
Half Baths 1
Construction Status Completed
HOA Fees $700/qua
HOA Y/N Yes
Annual Recurring Fee 5020.0
Year Built 2005
Annual Tax Amount $4,874
Lot Size 871 Sqft
Acres 0.02
Property Sub-Type Townhouse
Source Stellar MLS
Property Description
Built to withstand the elements, this residence is a true fortress, boasting concrete construction from base to roof, a brand-new 2023 metal roof, and new 2023 HURRICANE-IMPACT windows and doors for ultimate security.
Accessed by a private ELEVATOR above your oversized two-car garage, three spacious floors unfold, each with its own private balcony. Picture yourself watching dolphins play or launching your kayak directly into the Intracoastal—this is true waterfront living at your fingertips.
The heart of the home, the main living area on the third floor, features an open-concept design centered around a 2023 gourmet kitchen. This dream kitchen boasts a massive granite island and exquisite custom, soft-close, hand-rubbed maple cabinetry, perfect for memorable gatherings.
Comfort abounds with two en-suite master bedrooms on the second floor and a versatile third en-suite master on the fourth. This upper suite includes a wet bar and can easily transform into a private in-law retreat, accessible by both elevator and stairs. The luxurious master bathroom offers a double sink vanity, a garden tub, a large walk-in shower, and a generous walk-in closet. All bathrooms maintain a consistent level of luxury with maple cabinetry and granite countertops.
Additional modern comforts include two newer AC units (2018), new deck tiling (2023), and updated electrical (2023) throughout.
Beyond the home, an extraordinary lifestyle awaits. You're mere steps from CAPE HAZE MARINA, offering convenient wet and dry boat storage, comprehensive marina services, and exclusive access to its inviting pool and hot tub. A short distance brings you to the ferry service for a quick escape to Palm Island, while an abundance of private and public golf courses beckon. Plus, the charm of historic Boca Grande and world-class fishing is just minutes away.
Location
State FL
County Charlotte
Community Cape Haze Marina Village Ph
Area 34224 - Englewood
Zoning PD
Interior
Interior Features Ceiling Fans(s), Elevator, Kitchen/Family Room Combo, Living Room/Dining Room Combo, Open Floorplan, Solid Surface Counters, Solid Wood Cabinets, Walk-In Closet(s), Window Treatments
Heating Central, Electric
Cooling Central Air
Flooring Ceramic Tile
Fireplace false
Appliance Dishwasher, Dryer, Microwave, Range, Refrigerator, Washer
Laundry Inside, Laundry Room
Exterior
Exterior Feature Awning(s), Balcony
Parking Features Covered, Garage Door Opener, Ground Level, Oversized, Basement
Garage Spaces 2.0
Community Features Special Community Restrictions
Utilities Available Cable Connected, Electricity Connected, Public, Sewer Connected, Water Connected
Waterfront Description Intracoastal Waterway
View Y/N Yes
Water Access Yes
Water Access Desc Bay/Harbor,Beach,Intracoastal Waterway
View Water
Roof Type Metal
Attached Garage true
Garage true
Private Pool No
Building
Entry Level Three Or More
Foundation Slab
Lot Size Range 0 to less than 1/4
Sewer Public Sewer
Water Public
Structure Type Block,Stucco
New Construction false
Construction Status Completed
Others
Pets Allowed Yes
HOA Fee Include Escrow Reserves Fund,Maintenance Grounds
Senior Community No
Ownership Fee Simple
Monthly Total Fees $418
Acceptable Financing Cash, Conventional
Membership Fee Required Required
Listing Terms Cash, Conventional
Special Listing Condition None
Virtual Tour https://youtu.be/FwPpXqWo1Bw








