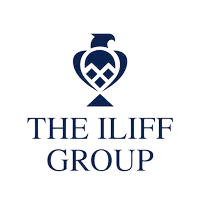3 Beds
3 Baths
1,670 SqFt
3 Beds
3 Baths
1,670 SqFt
Key Details
Property Type Townhouse
Sub Type Townhouse
Listing Status Active
Purchase Type For Sale
Square Footage 1,670 sqft
Price per Sqft $179
Subdivision Brandon Pointe
MLS Listing ID L4953328
Bedrooms 3
Full Baths 2
Half Baths 1
HOA Fees $340/mo
HOA Y/N Yes
Annual Recurring Fee 4080.0
Year Built 2013
Annual Tax Amount $2,812
Lot Size 1,742 Sqft
Acres 0.04
Property Sub-Type Townhouse
Source Stellar MLS
Property Description
As you step inside, you'll notice the open and inviting layout, ideal for everyday living or entertaining friends and family. The main floor features a bright living area, a functional kitchen with plenty of cabinet space, a dining nook, and a convenient half bath. Upstairs, you'll find all three bedrooms, including a generous primary suite with its own private bathroom and walk-in closet. With the additional two bedrooms and bath. The attached one-car garage adds extra storage and convenience.
This townhome is perfectly positioned just minutes from Brandon Mall, local shopping centers, restaurants, and grocery stores. Commuters will love the quick access to I-75, making trips to downtown Tampa, the airport, or the beaches a breeze.
Whether you're a first-time buyer, small family, or investor, this home checks all the boxes for location, lifestyle, and value.
Don't miss your chance to make this beautifully maintained townhome yours! Schedule your private showing today.
Location
State FL
County Hillsborough
Community Brandon Pointe
Area 33511 - Brandon
Zoning PD
Interior
Interior Features Ceiling Fans(s), Eat-in Kitchen, Open Floorplan, Walk-In Closet(s)
Heating Central
Cooling Central Air
Flooring Carpet, Ceramic Tile, Vinyl
Fireplace false
Appliance Dishwasher, Dryer, Microwave, Range, Refrigerator, Washer
Laundry Inside
Exterior
Exterior Feature Sidewalk
Garage Spaces 1.0
Fence Fenced
Community Features Community Mailbox, Deed Restrictions, Gated Community - No Guard, Pool, Sidewalks
Utilities Available BB/HS Internet Available, Cable Available, Public
Roof Type Shingle
Porch Rear Porch, Screened
Attached Garage true
Garage true
Private Pool No
Building
Lot Description In County
Entry Level Two
Foundation Slab
Lot Size Range 0 to less than 1/4
Sewer Public Sewer
Water Public
Structure Type Stucco
New Construction false
Schools
Elementary Schools Lamb Elementary
Middle Schools Mclane-Hb
High Schools Spoto High-Hb
Others
Pets Allowed Yes
HOA Fee Include Pool,Maintenance Structure,Maintenance Grounds
Senior Community No
Ownership Fee Simple
Monthly Total Fees $340
Acceptable Financing Cash, Conventional, FHA, VA Loan
Membership Fee Required Required
Listing Terms Cash, Conventional, FHA, VA Loan
Special Listing Condition None
Virtual Tour https://www.propertypanorama.com/instaview/stellar/L4953328








