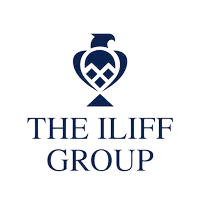2 Beds
2 Baths
1,332 SqFt
2 Beds
2 Baths
1,332 SqFt
Key Details
Property Type Single Family Home
Sub Type Villa
Listing Status Active
Purchase Type For Sale
Square Footage 1,332 sqft
Price per Sqft $138
Subdivision Glen Oaks Ridge Villas 1
MLS Listing ID A4654058
Bedrooms 2
Full Baths 2
Construction Status Completed
HOA Fees $486/mo
HOA Y/N Yes
Annual Recurring Fee 5832.0
Year Built 1974
Annual Tax Amount $894
Lot Size 17.750 Acres
Acres 17.75
Property Sub-Type Villa
Source Stellar MLS
Property Description
Step into a home that immediately welcomes you with warmth and charm—an inviting sanctuary nestled in the heart of Sarasota's sought-after Glen Oaks Ridge community. This beautifully maintained 2-bedroom, 2-bathroom condo is more than just a residence; it's a lifestyle crafted for comfort, connection, and carefree living.
As you approach, the enclosed front entryway offers a private, cozy entrance that sets the tone for what's inside. Inside, you'll discover a thoughtfully updated kitchen featuring sleek countertops, modern fixtures, and subtle uplighting nestled into elegant crown molding—perfect for preparing meals and entertaining guests. The stunning, contemporary flooring flows seamlessly throughout most of the home, adding a timeless elegance and making every step feel like home.
Bask in the Florida sunshine in the inviting sunroom—an ideal spot for your morning coffee, quiet afternoons with a good book, or relaxed evening conversations. The space is partially furnished, making it effortless to settle in and personalize to your style, with plenty of potential for additional updates or designer touches if you desire.
A Community That Feels Like Family, Living in Glen Oaks Ridge means embracing a vibrant, friendly 55+ community where neighbors quickly become friends. The welcoming clubhouse is the hub of activity, offering a fully equipped fitness center, a cozy library, game rooms with pool tables, and communal computers—perfect for staying connected and engaged. From lively bingo nights and card tournaments to potlucks and live entertainment, there's always something happening to keep your days filled with fun and camaraderie.
For outdoor enthusiasts, the beautifully landscaped grounds feature a heated swimming pool, shuffleboard courts, and tranquil walking paths—ideal for relaxation, exercise, or socializing under the Florida sun.
The Perfect Sarasota home Nestled in a prime location, this property offers easy access to grocery stores, local dining spots, medical facilities, and many cultural attractions. Whether you're heading just 3.5 miles to downtown Sarasota for a day of shopping and entertainment or taking a short 10-mile drive to the world-famous Siesta Key Beach, you'll love the convenience of living here. This is more than just a condo—it's a place to call home, to build friendships, and to enjoy every moment of this beautiful chapter of life. Come see it for yourself, and fall in love with Glen Oaks Ridge!
Don't miss the opportunity to make this charming condo and welcoming community your new home. Schedule your visit today and start living the Sarasota lifestyle you've been dreaming of!
Location
State FL
County Sarasota
Community Glen Oaks Ridge Villas 1
Area 34232 - Sarasota/Fruitville
Zoning RMF1
Rooms
Other Rooms Florida Room
Interior
Interior Features Ceiling Fans(s), Coffered Ceiling(s), Living Room/Dining Room Combo, Open Floorplan, Pest Guard System, Primary Bedroom Main Floor, Tray Ceiling(s), Window Treatments
Heating Central, Electric
Cooling Central Air
Flooring Ceramic Tile, Vinyl
Furnishings Negotiable
Fireplace false
Appliance Dishwasher, Disposal, Dryer, Freezer, Microwave, Range, Refrigerator, Washer
Laundry Corridor Access, Laundry Room, Same Floor As Condo Unit
Exterior
Exterior Feature Awning(s), Lighting, Sidewalk
Community Features Buyer Approval Required, Clubhouse, Community Mailbox, Gated Community - No Guard
Utilities Available BB/HS Internet Available, Cable Available, Cable Connected, Electricity Connected, Sewer Connected, Underground Utilities, Water Connected
Amenities Available Clubhouse, Gated, Maintenance, Pool, Shuffleboard Court, Wheelchair Access
Roof Type Tile
Porch Covered, Enclosed, Front Porch, Patio, Porch, Rear Porch
Garage false
Private Pool No
Building
Lot Description Cleared, Corner Lot, In County, Level, Oversized Lot, Private, Paved
Story 1
Entry Level One
Foundation Slab
Lot Size Range 10 to less than 20
Sewer Public Sewer
Water Public
Structure Type Stucco,Frame
New Construction false
Construction Status Completed
Schools
Elementary Schools Tuttle Elementary
Middle Schools Booker Middle
High Schools Booker High
Others
Pets Allowed Cats OK, Dogs OK
HOA Fee Include Cable TV,Common Area Taxes,Pool,Escrow Reserves Fund,Fidelity Bond,Maintenance Structure,Maintenance Grounds,Private Road,Sewer,Water
Senior Community Yes
Ownership Fee Simple
Monthly Total Fees $486
Acceptable Financing Cash, Conventional
Membership Fee Required Required
Listing Terms Cash, Conventional
Num of Pet 2
Special Listing Condition None








