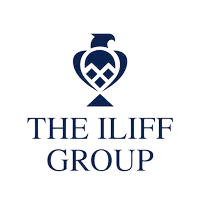April Mackey Iliff
The Iliff Group brokered by Real Broker, LLC
april@theiliffgroup.com +1(720) 201-75262 Beds
2 Baths
1,068 SqFt
2 Beds
2 Baths
1,068 SqFt
Key Details
Property Type Condo
Sub Type Condominium
Listing Status Active
Purchase Type For Sale
Square Footage 1,068 sqft
Price per Sqft $173
Subdivision Twin Lakes Village East Condo
MLS Listing ID OM702422
Bedrooms 2
Full Baths 2
HOA Fees $279/mo
HOA Y/N Yes
Annual Recurring Fee 3354.36
Year Built 1972
Annual Tax Amount $869
Lot Size 435 Sqft
Acres 0.01
Property Sub-Type Condominium
Source Stellar MLS
Property Description
Location
State FL
County Marion
Community Twin Lakes Village East Condo
Area 34472 - Ocala
Zoning R3
Rooms
Other Rooms Storage Rooms
Interior
Interior Features Ceiling Fans(s), High Ceilings, Thermostat
Heating Central
Cooling Central Air
Flooring Carpet, Luxury Vinyl, Tile
Furnishings Unfurnished
Fireplace false
Appliance Dishwasher, Dryer, Electric Water Heater, Microwave, Range, Refrigerator, Washer
Laundry In Kitchen
Exterior
Exterior Feature Balcony
Community Features Community Mailbox
Utilities Available Cable Available, Electricity Available
View Golf Course, Water
Roof Type Shingle
Porch Enclosed, Rear Porch
Garage false
Private Pool No
Building
Story 2
Entry Level One
Foundation Slab
Lot Size Range 0 to less than 1/4
Sewer Public Sewer
Water Public
Structure Type Stucco,Frame
New Construction false
Others
Pets Allowed Cats OK, Dogs OK
HOA Fee Include Common Area Taxes,Pool,Escrow Reserves Fund,Maintenance Structure,Maintenance Grounds,Trash
Senior Community Yes
Ownership Fee Simple
Monthly Total Fees $279
Acceptable Financing Cash, Conventional, FHA
Membership Fee Required Required
Listing Terms Cash, Conventional, FHA
Special Listing Condition None
Virtual Tour https://www.propertypanorama.com/instaview/stellar/OM702422








