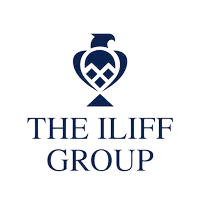4 Beds
2 Baths
1,503 SqFt
4 Beds
2 Baths
1,503 SqFt
Key Details
Property Type Single Family Home
Sub Type Single Family Residence
Listing Status Active
Purchase Type For Sale
Square Footage 1,503 sqft
Price per Sqft $180
Subdivision Citrus Spgs Unit 05
MLS Listing ID O6311813
Bedrooms 4
Full Baths 2
Construction Status Completed
HOA Y/N No
Year Built 2025
Annual Tax Amount $177
Lot Size 0.410 Acres
Acres 0.41
Property Sub-Type Single Family Residence
Source Stellar MLS
Property Description
Introducing this beautiful, newly built home – perfect for those seeking comfort, quality, and a well-designed living space. Situated on a spacious 0.41-acre lot, this property offers generous outdoor space with plenty of potential for future enhancements.
The home features 4 spacious bedrooms, all with closets. The master suite includes a walk-in closet and a stylish private master bathroom. The other three bedrooms are equipped with built-in closets, and there is also a second full bathroom that serves as the guest and shared family bath.
As you enter the home, you're welcomed by a cozy front porch, a landscaped yard, and a clean, modern façade with contemporary design. The front door opens into a bright living area with high ceilings, creating a sense of space and natural light.
The main living space follows an open-concept layout, seamlessly connecting the living room, dining area, and kitchen. The kitchen features waterfall quartz countertops, solid wood cabinetry, ceramic tile flooring, and stainless steel appliances – perfect for cooking, hosting, and everyday living.
Sliding glass doors lead to a large backyard, ideal for outdoor leisure – whether you want to relax, set up a barbecue space, or plan for a future pool. Additional features include LED exterior lighting, a laundry room with ready-to-install hookups, and a covered two-car garage with an automatic gate.
To top it off, the home includes a 1-year builder's warranty and is located in a quiet, fast-growing neighborhood, making it a great opportunity for both living and investment.
Don't miss out – schedule your visit today and come see your new home in Ocala!
Location
State FL
County Citrus
Community Citrus Spgs Unit 05
Area 34434 - Dunnellon/Citrus Springs
Zoning RUR
Interior
Interior Features Kitchen/Family Room Combo, Living Room/Dining Room Combo, Open Floorplan, Primary Bedroom Main Floor, Solid Wood Cabinets, Stone Counters, Thermostat, Walk-In Closet(s)
Heating Central
Cooling Central Air
Flooring Vinyl
Furnishings Unfurnished
Fireplace false
Appliance Dishwasher, Microwave, Range, Refrigerator
Laundry Inside, Laundry Room
Exterior
Exterior Feature Lighting, Sidewalk, Sliding Doors
Parking Features Garage Door Opener
Garage Spaces 2.0
Utilities Available Electricity Available, Water Available
Roof Type Shingle
Attached Garage true
Garage true
Private Pool No
Building
Lot Description Corner Lot, Oversized Lot
Entry Level One
Foundation Slab
Lot Size Range 1/4 to less than 1/2
Builder Name CONSTRUEMAX CORP
Sewer Septic Tank
Water Public
Structure Type Block,Stucco
New Construction true
Construction Status Completed
Others
Pets Allowed Yes
Senior Community No
Ownership Fee Simple
Acceptable Financing Cash, Conventional, FHA, Other, VA Loan
Listing Terms Cash, Conventional, FHA, Other, VA Loan
Special Listing Condition None
Virtual Tour https://www.propertypanorama.com/instaview/stellar/O6311813








