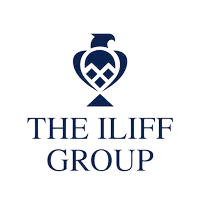4 Beds
2 Baths
2,198 SqFt
4 Beds
2 Baths
2,198 SqFt
Key Details
Property Type Single Family Home
Sub Type Single Family Residence
Listing Status Active
Purchase Type For Sale
Square Footage 2,198 sqft
Price per Sqft $218
Subdivision Gray Hawk Un Ii
MLS Listing ID O6312837
Bedrooms 4
Full Baths 2
Construction Status Completed
HOA Fees $71/ann
HOA Y/N Yes
Annual Recurring Fee 1211.0
Year Built 2025
Annual Tax Amount $1,522
Lot Size 6,534 Sqft
Acres 0.15
Property Sub-Type Single Family Residence
Source Stellar MLS
Property Description
The home is set on a private, deeded conservation homesite, offering beautiful natural views and complete privacy—no rear neighbors. Inside, the spacious, open-concept design features high ceilings, 8' doors, and a split floorplan that offers both comfort and functionality.
The highlight of the home is the large kitchen with an expansive island, perfect for entertaining and everyday living. A dedicated dining area connects the space, creating an inviting flow throughout.
Additional features include: Smart home technology for modern living, new construction with contemporary finishes, located just 15 minutes from the beach, and close to Tanger Outlets, shopping, and restaurants
With affordable luxury, a private setting, and a prime location, this home offers a rare opportunity to own in one of Daytona Beach's most desirable communities.
Location
State FL
County Volusia
Community Gray Hawk Un Ii
Area 32124 - Daytona Beach
Zoning R-1
Rooms
Other Rooms Attic, Bonus Room, Great Room
Interior
Interior Features Eat-in Kitchen, High Ceilings, Kitchen/Family Room Combo, Living Room/Dining Room Combo, Open Floorplan, Pest Guard System, Primary Bedroom Main Floor, Smart Home, Solid Surface Counters, Solid Wood Cabinets, Split Bedroom, Stone Counters, Thermostat, Tray Ceiling(s), Walk-In Closet(s)
Heating Central
Cooling Central Air
Flooring Carpet, Ceramic Tile, Tile
Fireplace false
Appliance Dishwasher, Disposal, Electric Water Heater, Exhaust Fan, Ice Maker, Microwave, Range, Refrigerator
Laundry Inside
Exterior
Exterior Feature Lighting, Sidewalk, Sliding Doors, Sprinkler Metered
Parking Features Driveway, Garage Door Opener, Ground Level
Garage Spaces 2.0
Utilities Available Cable Connected, Electricity Connected
View Trees/Woods
Roof Type Shingle
Porch Covered, Front Porch, Porch, Rear Porch
Attached Garage true
Garage true
Private Pool No
Building
Lot Description Conservation Area, Cul-De-Sac, City Limits, Landscaped, Near Golf Course, Near Public Transit, Sidewalk, Street Dead-End
Entry Level One
Foundation Slab
Lot Size Range 0 to less than 1/4
Sewer Public Sewer
Water Public
Architectural Style Coastal, Contemporary, Florida
Structure Type Block
New Construction true
Construction Status Completed
Others
Pets Allowed Cats OK, Dogs OK
Senior Community No
Ownership Fee Simple
Monthly Total Fees $100
Acceptable Financing Cash, Conventional, FHA, VA Loan
Membership Fee Required Required
Listing Terms Cash, Conventional, FHA, VA Loan
Special Listing Condition None
Virtual Tour https://media.dmarkland.com/order/c68f6b0b-cd68-40e5-852e-5bee532fe42c?branding=false








