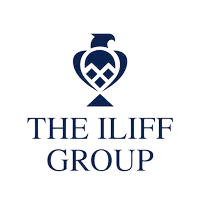5 Beds
6 Baths
5,976 SqFt
5 Beds
6 Baths
5,976 SqFt
Key Details
Property Type Single Family Home
Sub Type Single Family Residence
Listing Status Active
Purchase Type For Sale
Square Footage 5,976 sqft
Price per Sqft $418
Subdivision Country Club Of Ocala
MLS Listing ID O6311652
Bedrooms 5
Full Baths 5
Half Baths 1
Construction Status Completed
HOA Fees $1,850/ann
HOA Y/N Yes
Annual Recurring Fee 1850.0
Year Built 2023
Annual Tax Amount $2,858
Lot Size 0.940 Acres
Acres 0.94
Property Sub-Type Single Family Residence
Source Stellar MLS
Property Description
Step outside to a community rich in resort-style amenities, including a championship 18 hole golf course, a sparkling pool, tennis courts, and a state of the art fitness area. This home is the perfect blend of elegance, comfort, and convenience....ideal for those seeking a vibrant yet tranquil Florida lifestyle.
Location
State FL
County Marion
Community Country Club Of Ocala
Area 34480 - Ocala
Zoning R
Interior
Interior Features Built-in Features, High Ceilings, Kitchen/Family Room Combo, Primary Bedroom Main Floor, Solid Surface Counters, Split Bedroom, Stone Counters, Thermostat, Walk-In Closet(s)
Heating Central
Cooling Central Air
Flooring Brick, Ceramic Tile
Fireplaces Type Gas, Outside
Fireplace true
Appliance Dishwasher, Disposal, Dryer, Gas Water Heater, Microwave, Refrigerator, Washer, Water Purifier, Water Softener
Laundry Laundry Room
Exterior
Exterior Feature Outdoor Grill, Outdoor Kitchen, Sliding Doors
Parking Features Garage Door Opener, Oversized, Garage
Garage Spaces 4.0
Pool Gunite
Community Features Golf
Utilities Available Electricity Connected, Natural Gas Connected, Propane, Water Connected
View Y/N Yes
View Golf Course
Roof Type Membrane
Porch Deck, Patio
Attached Garage true
Garage true
Private Pool Yes
Building
Lot Description Private
Entry Level One
Foundation Block
Lot Size Range 1/2 to less than 1
Builder Name Rutenberg
Sewer Septic Tank
Water Well
Architectural Style Contemporary
Structure Type Block,Stucco
New Construction false
Construction Status Completed
Others
Pets Allowed Yes
Senior Community No
Ownership Fee Simple
Monthly Total Fees $154
Membership Fee Required Required
Special Listing Condition None
Virtual Tour https://www.propertypanorama.com/instaview/stellar/O6311652








