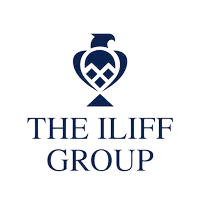4 Beds
2 Baths
2,223 SqFt
4 Beds
2 Baths
2,223 SqFt
Key Details
Property Type Single Family Home
Sub Type Single Family Residence
Listing Status Active
Purchase Type For Sale
Square Footage 2,223 sqft
Price per Sqft $161
Subdivision Lake Link Estates
MLS Listing ID S5127874
Bedrooms 4
Full Baths 2
Construction Status Completed
HOA Y/N No
Year Built 1971
Annual Tax Amount $4,079
Lot Size 0.290 Acres
Acres 0.29
Property Sub-Type Single Family Residence
Source Stellar MLS
Property Description
Don't miss the opportunity to own this spacious 4-bedroom, 2-bathroom home with over 2,200 square feet of living space—PLUS a converted garage that adds even more flexibility to your floor plan! Thoughtfully maintained and tastefully updated, this home offers a unique blend of modern upgrades and classic charm, all set on a .29-acre lot backing up to conservation for added privacy. ***No Rear Neighbors***
Step inside to discover an open-concept layout designed for easy living and entertaining. The kitchen, breakfast nook, and family room flow seamlessly together, creating a versatile space that adapts to your lifestyle. The kitchen boasts large windows over the sink, filling the space with natural light, along with ample cabinetry and a barn-door pantry that blends style with practicality. A feature wall in the living room adds a pop of personality, while the luxury vinyl flooring and ceiling fans in all bedrooms provide comfort and durability throughout.
The converted garage is a true bonus, offering a spacious area perfect for a fifth bedroom, home office, gym, or game room—you decide! The oversized laundry room with built-in cabinets and direct backyard access is another standout feature, ensuring plenty of storage and functionality.
This home is packed with major updates, so you can move in with confidence:
New Windows and Sliding Glass Doors (1–2 years old)
New Insulation (1–2 years old)
Sewage Line Replaced (2021/2022)
New Stove and Dishwasher (1–2 years old)
AC System (Installed 2017)
Newer Roof (Replaced 2021)
Newer Solar Panels (Installed 2022)—Seller will pay off in full with a full-price offer!
And here's the best part: thanks to the solar panels, the sellers often receive a credit from the power company, making this home not only energy-efficient but also budget-friendly!
Step outside to your private backyard oasis, complete with a large screened porch, a fire pit, and two storage sheds. Whether you're hosting a barbecue, gathering around the fire pit, or simply relaxing with a morning coffee on the front patio, this home offers countless ways to enjoy the Florida lifestyle. The large driveway easily accommodates four or more vehicles, making parking a breeze for you and your guests.
Nestled in a peaceful, non-HOA community, this home is conveniently located just minutes from shopping, dining, top-rated schools, and local attractions. And for the boating enthusiast? This family-friendly neighborhood is perfect for those who love nautical adventures—with no HOA or CDD fees to limit your lifestyle.
Whether you're looking for space to grow, a backyard to entertain, or a home packed with modern upgrades, this property checks all the boxes. Don't miss your chance to make it yours—schedule a showing today and see how this home could be the perfect fit for your family!
Location
State FL
County Polk
Community Lake Link Estates
Area 33884 - Winter Haven / Cypress Gardens
Zoning RESIDENTIAL
Direction SE
Interior
Interior Features Ceiling Fans(s), Kitchen/Family Room Combo, Thermostat
Heating Central
Cooling Central Air
Flooring Luxury Vinyl, Tile
Furnishings Unfurnished
Fireplace false
Appliance Dishwasher, Microwave, Range, Refrigerator, Water Softener
Laundry Inside, Laundry Room
Exterior
Exterior Feature Lighting, Private Mailbox, Balcony, Sliding Doors, Storage
Parking Features Driveway
Fence Wood
Utilities Available Cable Available, Electricity Connected, Water Connected
Roof Type Shingle
Porch Patio, Rear Porch
Attached Garage false
Garage false
Private Pool No
Building
Lot Description In County, Oversized Lot, Conservation Area, Paved
Entry Level One
Foundation Slab
Lot Size Range 1/4 to less than 1/2
Sewer Public Sewer
Water Public
Architectural Style Colonial
Structure Type Stucco,Concrete
New Construction false
Construction Status Completed
Schools
Elementary Schools Frank E. Brigham Academy
Middle Schools Denison Middle
High Schools Winter Haven Senior
Others
Pets Allowed Yes
Senior Community No
Ownership Fee Simple
Acceptable Financing Cash, Conventional, FHA, VA Loan
Listing Terms Cash, Conventional, FHA, VA Loan
Special Listing Condition None
Virtual Tour https://www.propertypanorama.com/instaview/stellar/S5127874








