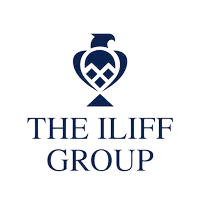3 Beds
3 Baths
2,230 SqFt
3 Beds
3 Baths
2,230 SqFt
Key Details
Property Type Single Family Home
Sub Type Single Family Residence
Listing Status Active
Purchase Type For Sale
Square Footage 2,230 sqft
Price per Sqft $295
Subdivision Charlotte Ranchettes 505-508
MLS Listing ID C7510274
Bedrooms 3
Full Baths 2
Half Baths 1
Construction Status Completed
HOA Y/N No
Year Built 1982
Annual Tax Amount $3,883
Lot Size 5.000 Acres
Acres 5.0
Lot Dimensions 659,299,659,311
Property Sub-Type Single Family Residence
Source Stellar MLS
Property Description
Step inside to an inviting open floor plan with ceramic tile flooring throughout, concrete countertops, and a modern kitchen perfect for entertaining. Cozy up or unwind in the living room by the fireplace while relaxing and watching your favorite movies. The flexible bonus room with a private exterior entrance offers endless possibilities! Use it as a 4th bedroom, home office, family room, game room, or playroom—a perfect option for multigenerational living or guest space. The spacious wrap-around porch provides a serene space to relax while overlooking your private oasis, including a half-acre stocked pond ideal for fishing.
Outside, you'll find possible income potential in a 5-stall barn with its own gated driveway, three fenced pastures ideal for horses or livestock, 2 additional outbuildings for storage or workshop space, a nicely landscaped yard, and have piece of mind as property is completely fenced for pets and security.
Whether you're seeking a family compound, a hobby farm, or a quiet retreat with room to roam, this property delivers it all. You will not want to miss out on this one!
Location
State FL
County Charlotte
Community Charlotte Ranchettes 505-508
Area 33982 - Punta Gorda
Zoning AG
Rooms
Other Rooms Bonus Room
Interior
Interior Features Ceiling Fans(s), Kitchen/Family Room Combo, Open Floorplan, PrimaryBedroom Upstairs, Walk-In Closet(s), Window Treatments
Heating Central
Cooling Central Air, Attic Fan
Flooring Ceramic Tile
Fireplaces Type Electric, Living Room, Wood Burning
Fireplace true
Appliance Convection Oven, Cooktop, Dishwasher, Dryer, Electric Water Heater, Exhaust Fan, Kitchen Reverse Osmosis System, Microwave, Range, Refrigerator, Washer, Water Softener
Laundry Electric Dryer Hookup, Inside, Laundry Room
Exterior
Exterior Feature Balcony, French Doors, Outdoor Shower, Storage
Parking Features Tandem
Garage Spaces 2.0
Fence Fenced
Utilities Available Electricity Connected, Sewer Connected, Water Connected
View Y/N Yes
Water Access Yes
Water Access Desc Pond
View Water
Roof Type Shingle
Attached Garage true
Garage true
Private Pool No
Building
Lot Description Cleared, Farm, Landscaped, Pasture, Unpaved, Zoned for Horses
Story 3
Entry Level Multi/Split
Foundation Crawlspace
Lot Size Range 5 to less than 10
Sewer Septic Tank
Water Private
Structure Type HardiPlank Type
New Construction false
Construction Status Completed
Schools
Elementary Schools East Elementary
Middle Schools Punta Gorda Middle
High Schools Charlotte High
Others
Senior Community No
Ownership Fee Simple
Acceptable Financing Assumable, Cash, Conventional, FHA, VA Loan
Horse Property Stable(s)
Listing Terms Assumable, Cash, Conventional, FHA, VA Loan
Special Listing Condition None
Virtual Tour https://www.propertypanorama.com/instaview/stellar/C7510274








