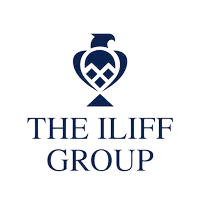4 Beds
3 Baths
2,803 SqFt
4 Beds
3 Baths
2,803 SqFt
Key Details
Property Type Single Family Home
Sub Type Single Family Residence
Listing Status Active
Purchase Type For Sale
Square Footage 2,803 sqft
Price per Sqft $196
Subdivision Enclave At Lake Arietta
MLS Listing ID L4953146
Bedrooms 4
Full Baths 3
HOA Fees $1,620/ann
HOA Y/N Yes
Annual Recurring Fee 1620.0
Year Built 2023
Annual Tax Amount $4,841
Lot Size 0.470 Acres
Acres 0.47
Property Sub-Type Single Family Residence
Source Stellar MLS
Property Description
Don't miss the opportunity to make this extraordinary home yours! Call Today!
Location
State FL
County Polk
Community Enclave At Lake Arietta
Area 33823 - Auburndale
Rooms
Other Rooms Den/Library/Office, Formal Dining Room Separate, Great Room, Inside Utility
Interior
Interior Features Ceiling Fans(s), High Ceilings, Open Floorplan, Other, Solid Surface Counters, Walk-In Closet(s)
Heating Central
Cooling Central Air
Flooring Carpet, Ceramic Tile, Other, Vinyl
Furnishings Unfurnished
Fireplace false
Appliance Built-In Oven, Cooktop, Dishwasher, Range Hood, Refrigerator
Laundry Inside
Exterior
Exterior Feature Lighting, Other, Sidewalk
Garage Spaces 2.0
Community Features Street Lights
Utilities Available Cable Available, Electricity Connected, Natural Gas Available, Water Connected
Roof Type Shingle
Attached Garage true
Garage true
Private Pool No
Building
Entry Level One
Foundation Block
Lot Size Range 1/4 to less than 1/2
Sewer Public Sewer
Water Public
Structure Type Block
New Construction false
Others
Pets Allowed Cats OK, Dogs OK
Senior Community No
Ownership Fee Simple
Monthly Total Fees $135
Acceptable Financing Cash, Conventional, FHA
Membership Fee Required Required
Listing Terms Cash, Conventional, FHA
Special Listing Condition None
Virtual Tour https://photos.rawcompositions.com/videos/0197120a-2221-7064-b0e9-08033d9036e2?v=328








