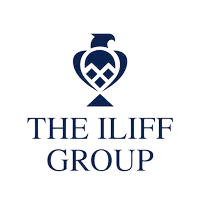3 Beds
2 Baths
1,510 SqFt
3 Beds
2 Baths
1,510 SqFt
OPEN HOUSE
Sat May 31, 11:00am - 1:00pm
Key Details
Property Type Single Family Home
Sub Type Single Family Residence
Listing Status Active
Purchase Type For Sale
Square Footage 1,510 sqft
Price per Sqft $331
Subdivision Boca Ciega Woodlands
MLS Listing ID TB8388896
Bedrooms 3
Full Baths 2
HOA Y/N No
Year Built 1956
Annual Tax Amount $3,055
Lot Size 10,018 Sqft
Acres 0.23
Property Sub-Type Single Family Residence
Source Stellar MLS
Property Description
Step inside to an open-concept floor plan ideal for entertaining, featuring a newly renovated wood-burning fireplace and chimney (2024) that adds warmth and charm. The updated kitchen is a chef's delight, equipped with custom pullouts, lazy Susans, a spice rack, and top-of-the-line 2024 Bosch S800 dishwasher, LG refrigerator, microwave, induction cooktop, convection oven, and a large stainless steel sink.
The spacious primary suite offers dual closets and a private en suite bathroom, providing a relaxing retreat. Enjoy Florida living at its finest in the expansive screened-in lanai, perfect for morning coffee or evening gatherings, with a serene view of the lush, mature landscaping in the fully fenced backyard.
Additional highlights include:
New water heater
AC (2017)
Roof (2018)
2-car garage with Whirlpool washer, dryer, and an additional fridge—all of which convey
This home is not only beautiful but also ideally located—just a 3-minute drive to Walter Fuller Park, Abercrombie Park, beach access, a boat launch, and a dog park. Whether you're looking for recreation, relaxation, or a strong sense of community, you'll find it here.
Don't miss the opportunity to own this stunning home in one of St. Pete's most beloved neighborhoods!
Location
State FL
County Pinellas
Community Boca Ciega Woodlands
Area 33710 - St Pete/Crossroads
Direction N
Rooms
Other Rooms Family Room
Interior
Interior Features Built-in Features, Ceiling Fans(s), Thermostat
Heating Central
Cooling Central Air
Flooring Terrazzo
Fireplaces Type Living Room, Wood Burning
Fireplace true
Appliance Convection Oven, Cooktop, Dishwasher, Disposal, Dryer, Electric Water Heater, Microwave, Refrigerator, Washer
Laundry In Garage
Exterior
Garage Spaces 2.0
Fence Fenced
Utilities Available Electricity Connected, Water Connected
Roof Type Shingle
Porch Front Porch, Rear Porch
Attached Garage true
Garage true
Private Pool No
Building
Lot Description Landscaped
Story 1
Entry Level One
Foundation Slab
Lot Size Range 0 to less than 1/4
Sewer Public Sewer
Water Public
Structure Type Block
New Construction false
Others
Pets Allowed Yes
Senior Community No
Ownership Fee Simple
Special Listing Condition None
Virtual Tour https://www.propertypanorama.com/instaview/stellar/TB8388896








