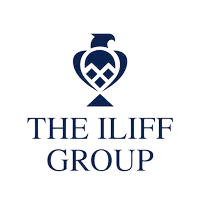3 Beds
3 Baths
1,736 SqFt
3 Beds
3 Baths
1,736 SqFt
Key Details
Property Type Townhouse
Sub Type Townhouse
Listing Status Active
Purchase Type For Rent
Square Footage 1,736 sqft
Subdivision Belle Haven Ph 1
MLS Listing ID O6313323
Bedrooms 3
Full Baths 2
Half Baths 1
HOA Y/N No
Year Built 2023
Lot Size 1,742 Sqft
Acres 0.04
Property Sub-Type Townhouse
Source Stellar MLS
Property Description
natural light throughout the home, ceramic tile downstairs and carpet upstairs. The 3 bedrooms are upstairs with the spacious master bedroom featuring a very large walk-in closet and a lovely bathroom. The laundry room is on the second floor for convenience. The community features a swimming pool and playground. Just minutes away from I-4, Highway 27, schools, Florida Hospital, shopping, restaurants, theme parks and Lake Eva Community Park. Rent includes Lawn care, Basic Cable TV, Internet, Sewer and Trash Collection. This one is just waiting for you to come home to!!
Location
State FL
County Polk
Community Belle Haven Ph 1
Area 33896 - Davenport / Champions Gate
Interior
Interior Features Ceiling Fans(s), Living Room/Dining Room Combo, Open Floorplan, Solid Wood Cabinets, Split Bedroom, Stone Counters, Walk-In Closet(s)
Heating Central, Electric
Cooling Central Air
Flooring Carpet, Ceramic Tile
Furnishings Unfurnished
Fireplace false
Appliance Dishwasher, Disposal, Dryer, Electric Water Heater, Microwave, Range, Refrigerator, Washer
Laundry Laundry Closet
Exterior
Garage Spaces 1.0
Community Features Playground, Pool
Porch Rear Porch
Attached Garage true
Garage true
Private Pool No
Building
Entry Level Two
New Construction false
Others
Pets Allowed Yes
Senior Community No
Pet Size Very Small (Under 15 Lbs.)
Membership Fee Required None
Num of Pet 1
Virtual Tour https://www.propertypanorama.com/instaview/stellar/O6313323








