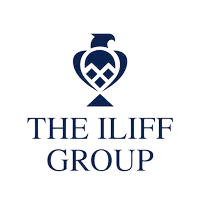3 Beds
2 Baths
1,608 SqFt
3 Beds
2 Baths
1,608 SqFt
Key Details
Property Type Single Family Home
Sub Type Single Family Residence
Listing Status Active
Purchase Type For Sale
Square Footage 1,608 sqft
Price per Sqft $279
Subdivision Pebble Beach
MLS Listing ID O6313219
Bedrooms 3
Full Baths 2
Construction Status Completed
HOA Fees $190/ann
HOA Y/N Yes
Annual Recurring Fee 190.0
Year Built 2025
Annual Tax Amount $946
Lot Size 10,018 Sqft
Acres 0.23
Property Sub-Type Single Family Residence
Source Stellar MLS
Property Description
This stunning residence boasts 3 generous bedrooms and 2 full, meticulously designed bathrooms. The master suite is a true sanctuary, featuring a luxurious master bathroom with a sleek, high shower stall – perfect for unwinding after a long day.
The contemporary kitchen is a chef's delight, equipped with everything you need to create culinary masterpieces and entertain with ease. For cooler evenings, gather around the cozy fireplace, creating memories with loved ones.
Peace of mind is paramount with big hurricane-proof windows, ensuring safety and security. Situated in a quiet, serene neighborhood, this home offers breathtaking beautiful canal views, providing a picturesque backdrop to your daily life.
The expansive backyard presents a blank canvas for your imagination. With ample space, you can effortlessly add a sparkling pool and a spacious patio, creating your private oasis for relaxation and entertaining.
This isn't just a house; it's a home where comfort, style, and tranquility converge. Don't miss the opportunity to make this beautiful new construction yours and start living the life you've always dreamed of.
Location
State FL
County Charlotte
Community Pebble Beach
Area 33947 - Rotonda West
Zoning RSF5
Interior
Interior Features Ceiling Fans(s), Living Room/Dining Room Combo, Thermostat, Walk-In Closet(s)
Heating Central, Electric, Heat Pump
Cooling Central Air
Flooring Luxury Vinyl, Tile
Fireplaces Type Decorative, Electric, Living Room
Fireplace true
Appliance Dishwasher, Dryer, Electric Water Heater, Exhaust Fan, Microwave, Range, Refrigerator, Washer
Laundry Laundry Closet
Exterior
Exterior Feature Lighting, Sliding Doors
Garage Spaces 2.0
Utilities Available Electricity Connected, Sewer Connected, Sprinkler Well, Water Connected
Waterfront Description Canal Front
View Y/N Yes
Water Access Yes
Water Access Desc Canal - Freshwater
Roof Type Shingle
Attached Garage true
Garage true
Private Pool No
Building
Entry Level One
Foundation Slab
Lot Size Range 0 to less than 1/4
Sewer Public Sewer
Water Canal/Lake For Irrigation, Public
Structure Type Stucco
New Construction true
Construction Status Completed
Others
Pets Allowed Yes
Senior Community No
Ownership Fee Simple
Monthly Total Fees $15
Acceptable Financing Cash, Conventional, FHA
Membership Fee Required Required
Listing Terms Cash, Conventional, FHA
Special Listing Condition None
Virtual Tour https://www.propertypanorama.com/instaview/stellar/O6313219








