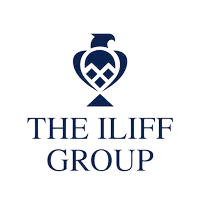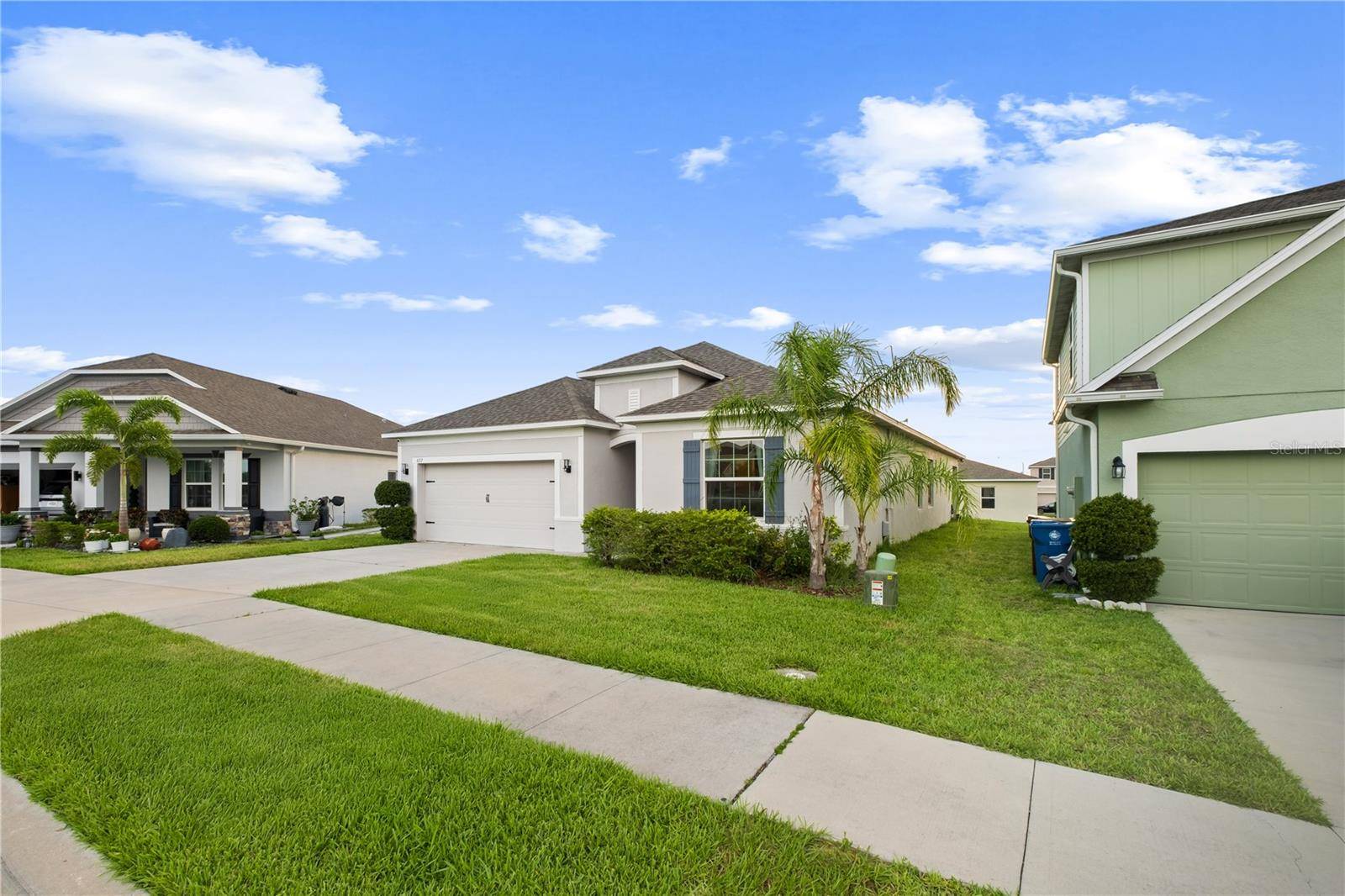4 Beds
2 Baths
2,182 SqFt
4 Beds
2 Baths
2,182 SqFt
OPEN HOUSE
Sun Jun 01, 1:00pm - 3:30pm
Key Details
Property Type Single Family Home
Sub Type Single Family Residence
Listing Status Active
Purchase Type For Sale
Square Footage 2,182 sqft
Price per Sqft $167
Subdivision Northridge Reserve
MLS Listing ID O6312775
Bedrooms 4
Full Baths 2
HOA Fees $157/ann
HOA Y/N Yes
Annual Recurring Fee 157.75
Year Built 2021
Annual Tax Amount $8,286
Lot Size 6,098 Sqft
Acres 0.14
Property Sub-Type Single Family Residence
Source Stellar MLS
Property Description
Step inside to a thoughtfully designed split floor plan featuring four bedrooms, an open-concept layout, and stylish tray ceilings throughout. The heart of the home is a large kitchen with an oversized island, extended tile flooring, and plenty of room to cook, gather, and enjoy everyday living.
The primary suite is tucked away for privacy and includes a generous walk-in closet and a well designed bathroom with an extended dual vanity, a private water closet, and a soaking tub for unwinding at the end of the day.
Large sliding doors open completely to create a seamless indoor/outdoor experience, making the spacious backyard an extension of your living space—perfect for entertaining or relaxing in the Florida breeze.
Whether you're searching for a forever home or a vacation retreat near the magic, 622 Taft Drive offers the space, style, and location to make it yours. Call for your private showing today!
Location
State FL
County Polk
Community Northridge Reserve
Area 33837 - Davenport
Interior
Interior Features Eat-in Kitchen, Living Room/Dining Room Combo, Open Floorplan, Smart Home, Stone Counters, Thermostat, Tray Ceiling(s)
Heating Central
Cooling Central Air
Flooring Ceramic Tile
Fireplace false
Appliance Dishwasher, Microwave, Range
Laundry Inside, Laundry Room
Exterior
Exterior Feature Lighting, Sidewalk
Garage Spaces 2.0
Community Features Community Mailbox, Playground, Pool, Street Lights
Utilities Available Cable Connected, Electricity Connected, Public, Sewer Connected, Water Connected
Amenities Available Playground, Pool
Roof Type Shingle
Attached Garage true
Garage true
Private Pool No
Building
Story 1
Entry Level One
Foundation Slab
Lot Size Range 0 to less than 1/4
Sewer Public Sewer
Water Public
Structure Type Block,Stucco
New Construction false
Schools
Elementary Schools Horizons Elementary
Others
Pets Allowed Yes
Senior Community No
Ownership Fee Simple
Monthly Total Fees $13
Acceptable Financing Cash, Conventional, FHA, VA Loan
Membership Fee Required Required
Listing Terms Cash, Conventional, FHA, VA Loan
Special Listing Condition None
Virtual Tour https://www.propertypanorama.com/instaview/stellar/O6312775








