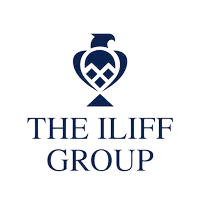3 Beds
2 Baths
936 SqFt
3 Beds
2 Baths
936 SqFt
Key Details
Property Type Single Family Home
Sub Type Single Family Residence
Listing Status Active
Purchase Type For Sale
Square Footage 936 sqft
Price per Sqft $197
Subdivision Highlands Manor
MLS Listing ID OM702349
Bedrooms 3
Full Baths 2
HOA Y/N No
Year Built 1969
Annual Tax Amount $787
Lot Size 10,454 Sqft
Acres 0.24
Lot Dimensions 80x130
Property Sub-Type Single Family Residence
Source Stellar MLS
Property Description
Discover the potential in this solidly built 1969 ranch-style block home, offering a fantastic opportunity for investors or first-time buyers looking to add their personal touch. This classic single-level layout features a functional floor plan, open dining, living room combo. A large screened back porch and a nice size backyard perfect for outdoor fun & a potential workshop or entertainment area, after you decide its potential. The home has great bones, and the big ticket items have recently been done. (roof 2024 & new HVC 2023) With timeless mid-century charm, this home is ready for a refresh to make it truly shine. Whether you're looking to renovate and flip, rent, or create your own cozy haven, this property offers endless possibilities. Conveniently located near schools, shopping, and dining, this is a great find at an unbeatable value. This property also offers a drive through to the alley behind.
Don't miss your chance to transform this blank canvas into something special! Call to schedule your tour today.
Location
State FL
County Marion
Community Highlands Manor
Area 34471 - Ocala
Zoning R1A
Interior
Interior Features Kitchen/Family Room Combo, Living Room/Dining Room Combo, Primary Bedroom Main Floor, Thermostat
Heating Central, Electric
Cooling Central Air
Flooring Carpet, Linoleum
Fireplace false
Appliance Refrigerator
Laundry In Garage
Exterior
Exterior Feature Sliding Doors, Storage
Parking Features Alley Access, Driveway, Guest
Garage Spaces 2.0
Utilities Available Electricity Connected, Public, Sewer Connected
Roof Type Shingle
Porch Rear Porch
Attached Garage true
Garage true
Private Pool No
Building
Lot Description Cleared, Paved
Story 1
Entry Level One
Foundation Slab
Lot Size Range 0 to less than 1/4
Sewer Public Sewer
Water Public
Architectural Style Mid-Century Modern
Structure Type Block
New Construction false
Schools
Elementary Schools Ward-Highlands Elem. School
Middle Schools Fort King Middle School
High Schools Forest High School
Others
Senior Community No
Ownership Fee Simple
Special Listing Condition None





