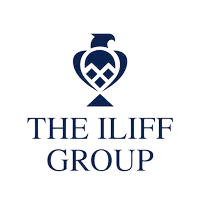5 Beds
3 Baths
3,294 SqFt
5 Beds
3 Baths
3,294 SqFt
OPEN HOUSE
Sun May 18, 1:00pm - 3:00pm
Key Details
Property Type Single Family Home
Sub Type Single Family Residence
Listing Status Active
Purchase Type For Sale
Square Footage 3,294 sqft
Price per Sqft $265
Subdivision Worthington
MLS Listing ID TB8386172
Bedrooms 5
Full Baths 2
Half Baths 1
HOA Fees $454/qua
HOA Y/N Yes
Annual Recurring Fee 1816.0
Year Built 1997
Annual Tax Amount $5,113
Lot Size 7,840 Sqft
Acres 0.18
Lot Dimensions 65x120
Property Sub-Type Single Family Residence
Source Stellar MLS
Property Description
Upstairs the primary Suite is a true sanctuary, featuring a large Sitting area, two walk-in Closets and a marble Spa-like ensuite bath with dual Sinks, a Soaking tub, and a marble frame glass Step-in Shower. Three generous size bedrooms upstairs share an adjacent bath with dual sinks, travertine flooring and marble countertop. The First floor 5th bedroom or office with an adjacent upgraded half bath provides convenience for guests. The outdoor living space is equally impressive, with a covered travertine Patio overlooking the sparkling heated pool & spill-over spa with Baja shelves & solar heating, features full outdoor summer kitchen with professional vented Hood & fridge- perfect for unwinding, outdoor dining and entertaining. Roof 2016. New A/C 2023. New HWH 2024, Energy efficient Smart Systems and Nest thermostat. This home offers a lifestyle of luxury and convenience. Optional Ardea Country Club membership unlocks access to two championship 18-hole golf courses, a renovated Country club, and top-tier Tennis and Pickleball facilities. Perfectly located near premier Shopping, Dining, schools, parks, Beaches, and Tampa International Airport, this home is a blend of luxury and convenience. Don't miss the opportunity to own this incredible property in a prime location—schedule your private tour today.
Location
State FL
County Pinellas
Community Worthington
Area 34677 - Oldsmar
Zoning RPD-5
Rooms
Other Rooms Family Room, Formal Dining Room Separate, Formal Living Room Separate, Inside Utility
Interior
Interior Features Built-in Features, Ceiling Fans(s), Crown Molding, Eat-in Kitchen, Kitchen/Family Room Combo, PrimaryBedroom Upstairs, Solid Surface Counters, Solid Wood Cabinets, Thermostat, Vaulted Ceiling(s), Walk-In Closet(s)
Heating Central, Electric
Cooling Central Air
Flooring Luxury Vinyl, Marble, Tile, Travertine, Wood
Fireplace false
Appliance Built-In Oven, Cooktop, Dishwasher, Disposal, Dryer, Electric Water Heater, Microwave, Range, Refrigerator, Washer, Wine Refrigerator
Laundry Inside, Laundry Room
Exterior
Exterior Feature Outdoor Grill, Outdoor Kitchen, Sidewalk, Sliding Doors
Parking Features Driveway, Garage Door Opener, Garage Faces Side
Garage Spaces 3.0
Fence Vinyl
Pool Gunite, Heated, In Ground, Screen Enclosure, Solar Heat
Community Features Deed Restrictions, Gated Community - No Guard, Golf, Sidewalks
Utilities Available Cable Available, Electricity Connected, Public
Roof Type Shingle
Porch Covered, Patio, Screened
Attached Garage true
Garage true
Private Pool Yes
Building
Lot Description Near Golf Course, Sidewalk, Paved, Private
Story 2
Entry Level Two
Foundation Slab
Lot Size Range 0 to less than 1/4
Sewer Public Sewer
Water Public
Structure Type Block,Stucco
New Construction false
Schools
Elementary Schools Forest Lakes Elementary-Pn
Middle Schools Carwise Middle-Pn
High Schools East Lake High-Pn
Others
Pets Allowed Yes
HOA Fee Include Trash
Senior Community No
Ownership Fee Simple
Monthly Total Fees $151
Acceptable Financing Cash, Conventional, FHA, VA Loan
Membership Fee Required Required
Listing Terms Cash, Conventional, FHA, VA Loan
Num of Pet 2
Special Listing Condition None
Virtual Tour https://www.zillow.com/view-imx/38d90276-b1f9-48e4-83ae-6a2150bdeec9?setAttribution=mls&wl=true&initialViewType=pano&utm_source=dashboard








