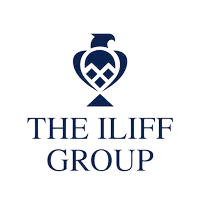3 Beds
2 Baths
2,092 SqFt
3 Beds
2 Baths
2,092 SqFt
Key Details
Property Type Single Family Home
Sub Type Single Family Residence
Listing Status Active
Purchase Type For Rent
Square Footage 2,092 sqft
Subdivision Rotonda West Long Meadow
MLS Listing ID D6142083
Bedrooms 3
Full Baths 2
Construction Status Completed
HOA Y/N No
Originating Board Stellar MLS
Year Built 2001
Lot Size 8,712 Sqft
Acres 0.2
Property Sub-Type Single Family Residence
Property Description
Enjoy the airy feel of volume ceilings and the easy maintenance of porcelain tile flooring throughout the main living areas. The smart split floor plan offers ideal privacy. Host gatherings in the combined formal living and dining rooms, or relax in the spacious family room open to a stunning kitchen. This culinary space features soft-close wood cabinets, pull-out shelving, and stainless steel appliances, including a chic drop-in range.
The large master suite is a true retreat with porcelain plank flooring and a substantial walk-in closet. The master bath boasts granite counters, dual sinks, a whirlpool tub, and a separate shower. Guest bedrooms are comfortably sized.
Benefit from significant updates including a 2022 roof, 2017 A/C, 2023 hot water heater, and 2012 repiping. Don't miss this opportunity to rent a truly exceptional home!
Location
State FL
County Charlotte
Community Rotonda West Long Meadow
Area 33947 - Rotonda West
Rooms
Other Rooms Den/Library/Office, Family Room, Formal Dining Room Separate, Formal Living Room Separate, Inside Utility
Interior
Interior Features Ceiling Fans(s), Eat-in Kitchen, High Ceilings, Kitchen/Family Room Combo, Living Room/Dining Room Combo, Open Floorplan, Solid Wood Cabinets, Split Bedroom, Stone Counters, Walk-In Closet(s)
Heating Central, Electric
Cooling Central Air
Flooring Carpet, Tile
Furnishings Negotiable
Fireplace false
Appliance Convection Oven, Dishwasher, Disposal, Dryer, Electric Water Heater, Microwave, Range, Refrigerator, Washer
Laundry Inside, Laundry Room
Exterior
Exterior Feature Lighting, Sliding Doors
Parking Features Driveway, Garage Door Opener
Garage Spaces 2.0
Pool Gunite, In Ground, Outside Bath Access, Salt Water, Screen Enclosure
Community Features Clubhouse, Deed Restrictions, Golf, Park, Playground, Sidewalks, Tennis Court(s)
Utilities Available BB/HS Internet Available, Cable Connected, Electricity Connected, Phone Available, Public, Sewer Connected, Water Connected
Amenities Available Clubhouse, Fence Restrictions, Park, Pickleball Court(s), Playground, Storage, Tennis Court(s), Trail(s), Vehicle Restrictions
View Park/Greenbelt
Porch Covered, Rear Porch, Screened
Attached Garage true
Garage true
Private Pool Yes
Building
Lot Description Greenbelt, Landscaped, Level, Near Golf Course, Paved
Story 1
Entry Level One
Builder Name Holiday Builders
Sewer Public Sewer
Water Public
New Construction false
Construction Status Completed
Schools
Elementary Schools Vineland Elementary
Middle Schools L.A. Ainger Middle
High Schools Lemon Bay High
Others
Pets Allowed Yes
Senior Community No
Membership Fee Required Required








