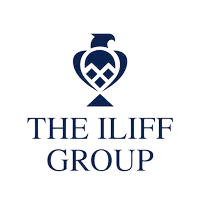4 Beds
4 Baths
3,206 SqFt
4 Beds
4 Baths
3,206 SqFt
Key Details
Property Type Single Family Home
Sub Type Single Family Residence
Listing Status Active
Purchase Type For Sale
Square Footage 3,206 sqft
Price per Sqft $171
Subdivision Crescent Lake Club
MLS Listing ID O6301261
Bedrooms 4
Full Baths 4
HOA Fees $290
HOA Y/N Yes
Originating Board Stellar MLS
Annual Recurring Fee 580.0
Year Built 1999
Annual Tax Amount $7,816
Lot Size 0.340 Acres
Acres 0.34
Property Sub-Type Single Family Residence
Property Description
Designed with entertaining in mind, the grand foyer and living room feature glass doors that open to a heated pool with a rock waterfall and bar area, creating a seamless indoor-outdoor flow. Beyond the large lanai, a peaceful porch swing offers the perfect spot to unwind and enjoy the sunset. The home has been thoughtfully maintained, with a newer roof, updated appliances, and the benefit of a low HOA.
Nestled in the sought-after Crescent Lakes neighborhood, residents enjoy access to a private boat dock and ramp, providing direct entry to the Clermont Chain of Lakes.
Located just minutes from shopping, dining, and the vibrant energy of Downtown Clermont, this home combines tranquility with convenience. Don't miss the opportunity to make it yours!
Location
State FL
County Lake
Community Crescent Lake Club
Area 34711 - Clermont
Zoning R-6
Interior
Interior Features Built-in Features, Ceiling Fans(s), High Ceilings, Primary Bedroom Main Floor, Walk-In Closet(s)
Heating Central, Electric
Cooling Central Air
Flooring Carpet, Tile
Fireplaces Type Electric, Family Room
Fireplace true
Appliance Disposal, Microwave, Range, Refrigerator
Laundry Inside, Laundry Room
Exterior
Exterior Feature Irrigation System, Rain Gutters, Sliding Doors
Parking Features Garage Door Opener
Garage Spaces 2.0
Pool In Ground
Community Features None
Utilities Available Public
View Y/N Yes
Water Access Yes
Water Access Desc Lake - Chain of Lakes
Roof Type Shingle
Porch Enclosed, Rear Porch, Screened
Attached Garage true
Garage true
Private Pool Yes
Building
Lot Description Paved
Story 2
Entry Level Two
Foundation Slab
Lot Size Range 1/4 to less than 1/2
Sewer Public Sewer
Water Public
Structure Type Block,Stucco
New Construction false
Schools
Elementary Schools Pine Ridge Elem
Middle Schools Gray Middle
High Schools South Lake High
Others
Pets Allowed Yes
Senior Community No
Ownership Fee Simple
Monthly Total Fees $48
Acceptable Financing Cash, Conventional, FHA, VA Loan
Membership Fee Required Required
Listing Terms Cash, Conventional, FHA, VA Loan
Special Listing Condition None








