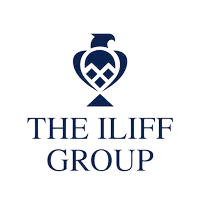4 Beds
2 Baths
1,718 SqFt
4 Beds
2 Baths
1,718 SqFt
OPEN HOUSE
Sun Jun 01, 12:00pm - 2:00pm
Key Details
Property Type Single Family Home
Sub Type Single Family Residence
Listing Status Active
Purchase Type For Sale
Square Footage 1,718 sqft
Price per Sqft $276
Subdivision Ortona Park Sec 03
MLS Listing ID V4941561
Bedrooms 4
Full Baths 2
HOA Y/N No
Year Built 1968
Annual Tax Amount $3,623
Lot Size 9,147 Sqft
Acres 0.21
Property Sub-Type Single Family Residence
Source Stellar MLS
Property Description
With a total price drop of $40,000, this highly motivated seller is serious about selling quickly.
Don't miss this chance to own a pool home in one of Daytona's most desirable beachside neighborhoods! Tucked between the ocean and the river, this 4-bedroom, 2-bath home offers a true Florida lifestyle in a prime location with space to relax, entertain, and enjoy.
Major updates are already done: 2020 roof, 2025 A/C with transferable warranty, hurricane impact windows, newer pool pump, and fully fenced yard. Inside, enjoy solid wood kitchen cabinetry, a cozy wood-burning fireplace, and freshly painted main living areas. Tile and laminate flooring throughout makes maintenance simple. The split-bedroom layout adds function and privacy, with pocket doors throughout.
The highlight? A huge 17' x 33' pool with solar cover and reel, surrounded by a freshly painted screened-in deck—ideal for soaking up the sun or hosting guests. The oversized 2-car garage, elevated lot, and extra space for toys like jet skis or kayaks make this home even more practical.
Live just minutes from the beach, river, restaurants, and shopping. If you're looking for a well-maintained pool home in a prime location with strong potential, this is a must-see.
All information deemed reliable but not guaranteed.
Location
State FL
County Volusia
Community Ortona Park Sec 03
Area 32118 - Daytona Beach/Holly Hill
Zoning 02R1A
Interior
Interior Features Ceiling Fans(s), Primary Bedroom Main Floor, Stone Counters
Heating Electric
Cooling Central Air
Flooring Laminate, Tile
Fireplaces Type Wood Burning
Fireplace true
Appliance Built-In Oven, Cooktop, Dishwasher, Dryer, Microwave, Refrigerator, Washer
Laundry In Garage
Exterior
Exterior Feature Awning(s), Rain Gutters, Sliding Doors
Garage Spaces 2.0
Pool In Ground, Screen Enclosure
Utilities Available Cable Available, Electricity Connected, Water Connected
Roof Type Shingle
Attached Garage true
Garage true
Private Pool Yes
Building
Entry Level One
Foundation Concrete Perimeter
Lot Size Range 0 to less than 1/4
Sewer Public Sewer
Water Public, Well
Structure Type Brick,Concrete,Other
New Construction false
Others
Senior Community No
Ownership Fee Simple
Acceptable Financing Cash, Conventional, FHA, VA Loan
Listing Terms Cash, Conventional, FHA, VA Loan
Special Listing Condition None
Virtual Tour https://www.propertypanorama.com/instaview/stellar/V4941561








