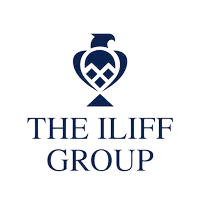3 Beds
2 Baths
2,010 SqFt
3 Beds
2 Baths
2,010 SqFt
Key Details
Property Type Single Family Home
Sub Type Single Family Residence
Listing Status Active
Purchase Type For Sale
Square Footage 2,010 sqft
Price per Sqft $305
Subdivision Arvis Circle
MLS Listing ID U8250996
Bedrooms 3
Full Baths 2
HOA Y/N No
Year Built 1978
Annual Tax Amount $2,634
Lot Size 0.400 Acres
Acres 0.4
Lot Dimensions 80x110
Property Sub-Type Single Family Residence
Source Stellar MLS
Property Description
This beautifully designed three-bedroom, two-bathroom home features over 2,000 square feet of thoughtfully used space. Recent
price reduction plus a $15,000 seller credit for buyer to use to add their own upgrades or touches. The house does need some updates and buyer can use the credit for that, closing costs or anything else desired. Built on a naturally elevated slope, the residence has steps at the front and back entryways, offering peace of mind and protection during storm seasons. The layout was designed with comfort, functionality, and a love of the outdoors in mind.
The home features an open-concept design with two generous living areas—a den and a living room—each boasting expansive windows that frame the tranquil canal. The family room's wood-burning brick fireplace is perfect for chilly Florida evenings, and the ceiling fans throughout the home keep the breeze moving.
The kitchen is a chef's dream, complete with solid surface counters, elegant Thomasville all-wood cabinetry, and high-end stainless steel appliances, including a gas stove and a stainless refrigerator from 2022. Undermount and in-cabinet lighting provide both functionality and ambiance for everything from weekday dinners to weekend brunches.
The spacious primary bedroom suite is tucked away for optimal privacy, while the additional bedrooms and bath are located on the other side of the home—great for guests or family. Recessed lighting, indirect mood lights, and smart storage offer additional touches that elevate everyday living.
Step outside, and paradise continues. A large screened-in porch with ceiling fans provides the ideal space for lounging year-round. Entertain with ease at the outdoor bar area, which includes cabinets, a sink, and even an electric grill. Between the additional deck and the private dock, your options for outdoor enjoyment are limitless. Whether it's fishing, kayaking, paddleboarding, or just sipping morning coffee while watching the sun rise, the waterfront is always ready for you. And let's not forget the boaters, you have direct access to Tampa Bay via Allen's Creek.
Gardening enthusiasts will appreciate the lush, tropical landscaping, which reinforces the authentic Florida atmosphere. A separate laundry room includes extra storage and a utility sink, and the spacious two-car garage is equipped with large storage closets to keep everything from fishing gear to beach chairs neatly organized. The home also features reclaimed water irrigation to help keep the yard green and your bills lean.
The surrounding community ties everything together. Just a short walk away, Eagle Lake Park offers scenic trails and a dog-friendly park. A few miles down, enjoy the soft sands of Clearwater Beach or take advantage of the fitness amenities at Highland Recreation Center. Whether you're a nature lover, water sports enthusiast, or someone who simply enjoys a quiet moment with a spectacular view, this waterfront gem has something for everyone. Buyer may assume FEMA policy, currently at $1100/yr. Short term rentals allowed.
And yes—those really are dolphins outside your window.
Location
State FL
County Pinellas
Community Arvis Circle
Area 33764 - Clearwater
Direction E
Interior
Interior Features Ceiling Fans(s), Eat-in Kitchen, Living Room/Dining Room Combo, Open Floorplan, Primary Bedroom Main Floor, Solid Surface Counters, Solid Wood Cabinets, Split Bedroom, Thermostat, Walk-In Closet(s), Window Treatments
Heating Electric
Cooling Central Air
Flooring Ceramic Tile, Luxury Vinyl
Fireplaces Type Family Room, Masonry
Fireplace true
Appliance Bar Fridge, Dishwasher, Disposal, Dryer, Electric Water Heater, Exhaust Fan, Ice Maker, Microwave, Range, Refrigerator, Washer
Laundry Laundry Room
Exterior
Exterior Feature Garden, Lighting
Garage Spaces 2.0
Community Features Street Lights
Utilities Available BB/HS Internet Available, Cable Available, Electricity Available, Electricity Connected, Fiber Optics, Propane, Public, Sewer Available, Sewer Connected, Sprinkler Recycled, Underground Utilities, Water Available, Water Connected
Waterfront Description Bay/Harbor,Canal - Brackish,Gulf/Ocean to Bay
View Y/N Yes
Water Access Yes
Water Access Desc Bay/Harbor,Canal - Brackish
View Water
Roof Type Shingle
Porch Covered, Deck, Enclosed, Porch, Screened
Attached Garage true
Garage true
Private Pool No
Building
Story 1
Entry Level One
Foundation Slab
Lot Size Range 1/4 to less than 1/2
Sewer Public Sewer
Water Public
Architectural Style Ranch
Structure Type Block,Stucco,Frame
New Construction false
Others
Pets Allowed Yes
Senior Community No
Ownership Fee Simple
Acceptable Financing Cash, Conventional, FHA, VA Loan
Listing Terms Cash, Conventional, FHA, VA Loan
Special Listing Condition None
Virtual Tour https://www.propertypanorama.com/instaview/stellar/U8250996








